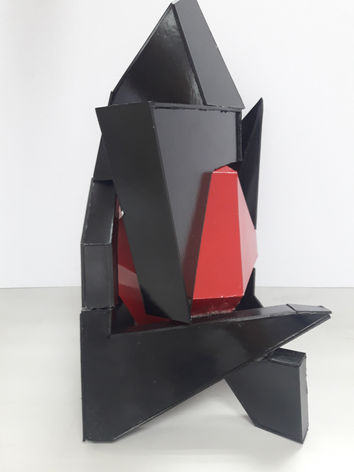CASE STUDY


Architect: Frank Gehry
Project : The Dancing House,
Gehry's Residence
This project is aim to give the understanding of design process and space planning and organization.So that, we also will be able to visualize the principal and architectural style and will be able to apply the idea and concept to the project later.
In group of 5, we study about two masterpiece project of Frank Gehry and present it. Investigate and formulate our findings into a set of 10 analysis diagrams (on A3 size paper). The drawings are precise and informative to express the analysis of the ideas hidden in the project assigned. The analysis is based on organization of form, organization of space, circulation and paths-space relationship, spatial hierarchies, context and elements.
SCULPTURE DESIGN
By using the previously information from the case study, I have to produce a sculpture model (30x30x30cm) which representing the design style and principle of respective famous architects individually.
I used the Gehry's Residence as my reference in this design. The center part of the design is hexagon shape which represent the original part as the Gehry's Residence. It don't change any part of the original house but just add on some design outside the house.








