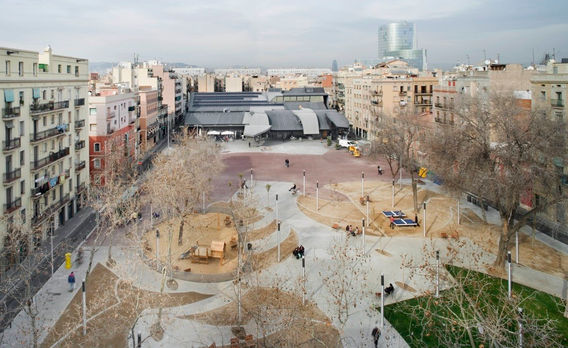PRECEDENT STUDY
Food Villa Market
Architects: I Like Design Studio
Location: Ratchaphruek Road, Bangkok,Thailand
Client: BT Group Corporation
Area: 4,000 sq. m.
Project Year: 2013
Food Villa Market is a local open-air market open daily features outstanding standard of fresh market, offering a variety of high-quality food, life style shops and many more at a reasonable price.
Main Market Building has been designed in 2013 and officially launched in 2015. The building represented a “food production farm”, developed from farmhouses pattern merging each unit together in an order. The building facade is designed to be a translucent face to let the natural light go through and glow inside out at night .The ventilation gap is set in two layers, at the top of gable roof itself and between the split levels of each roof as appears in the elevation.
PRESENTATION BOARD

This project is in group of 2, conduct a study and analysis of Cultural Entrepreneurial Centre in urban context. One precedent from international cities and one precedent from tropical cities.
Barceloneta Market
Architects : MiAS Arquitectes
Location : Barcelona, Spain
Area : 5200.0 m2
Project Year : 2007
This market in the neighbourhood of la Barceloneta was one of the first covered markets built in Barcelona. It was built 1884 and was constructed with a metal structure. The building was partially destroyed by bombs during the Civil War. This recent remodeling is seen as a continuity of the old structure from 1884 and all the changes in this highly dense neighbourhood. The market seeks to form part of its urban fabric and Miàs’ project is a clear example of integration with the context. The open area in front of the market with its play ground and ping pong tables is helping the building to engage more with its urban fabric and neighbouring buildings.
PRESENTATION BOARD














