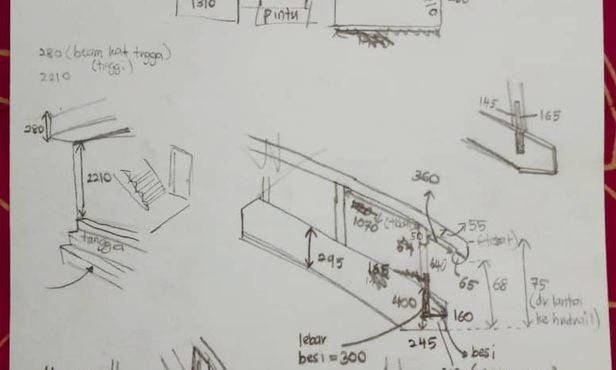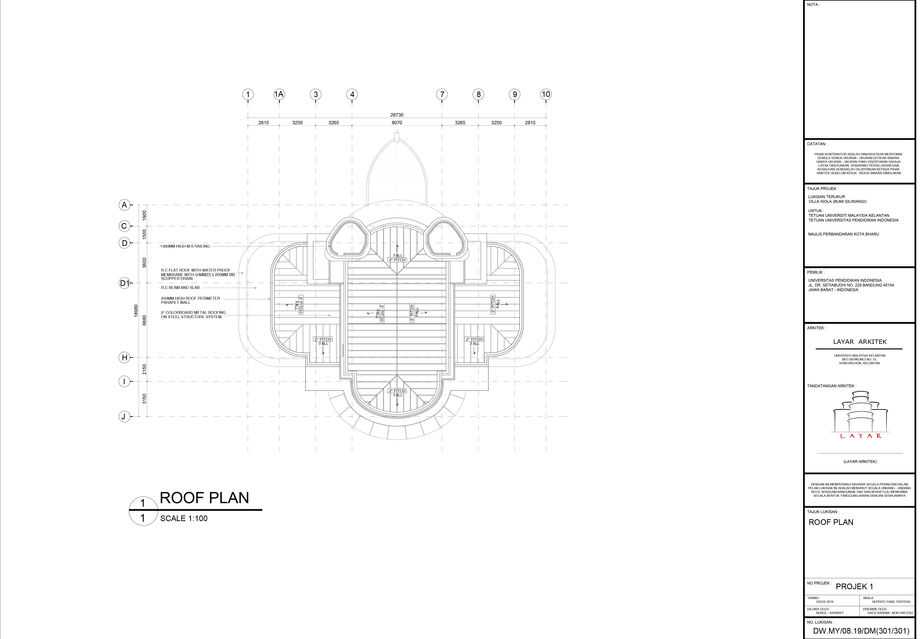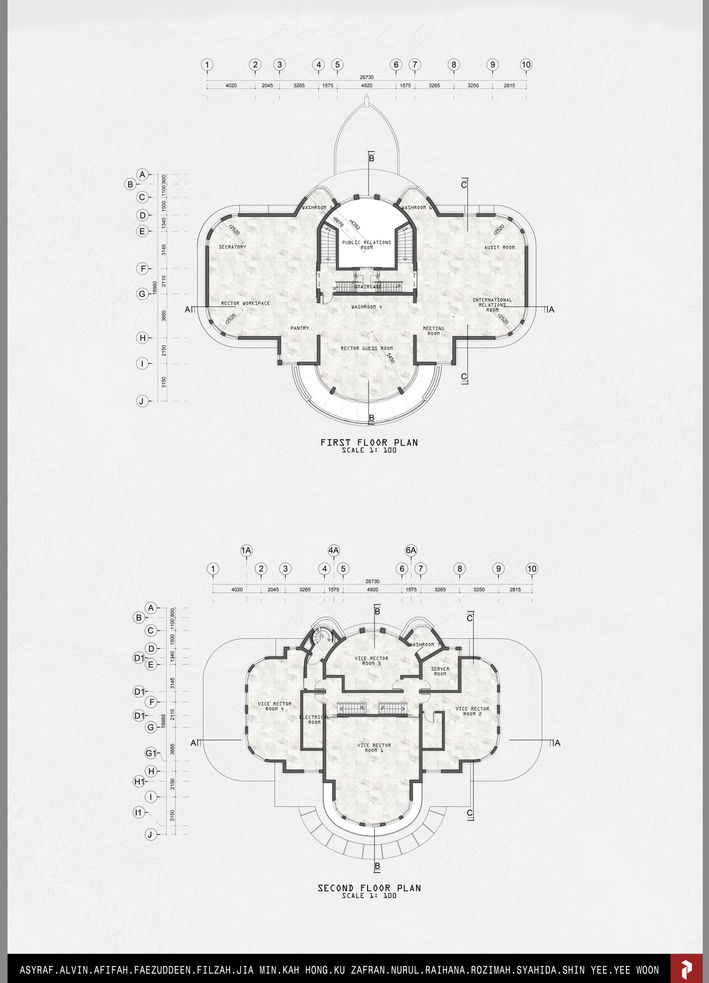MEASURED DRAWING
VILLA ISOLA

Measured drawing is an architectural drawing of an existing building, object, site, structure, or detail thereof; accurately drawn to scale on the basis of field measurements. The building that we choose for our measured drawing course is Villa Isola. Villa Isola (now Bumi Siliwangi) is an art deco building in the northern part of Bandung, the capital of West Java province of Indonesia. This building is selected for my measured drawing course due to its iconic and historic in Bandung.
PROCESS
The process for us to measure the building, Villa Isola, took the time around 10 days for it. To make sure that our measured drawing can be carried on smoothly, we had separated into few team like team media, team measure, team report, and team sketch.
Each of the team has his own task and make sure that the things that we need to be recorded are done.
SKETCHES
Sketch is the most important thing in this measured drawing. We sketch down the form, the shape, the building and mark down the dimension of the building that we measured. This helps us to key in the data into Autocad.
POSTER
Poster is made to promote our exhibition of measured drawing to the public. We took a few month to complete the drawing, report and model of this measured drawing. In this period, we also need to prepare the exhibition for it.
VIDEO
REPORT
This report records all the information about the building of Villa Isola.
DRAWING
MODEL
PRESENTATION BOARD






























































